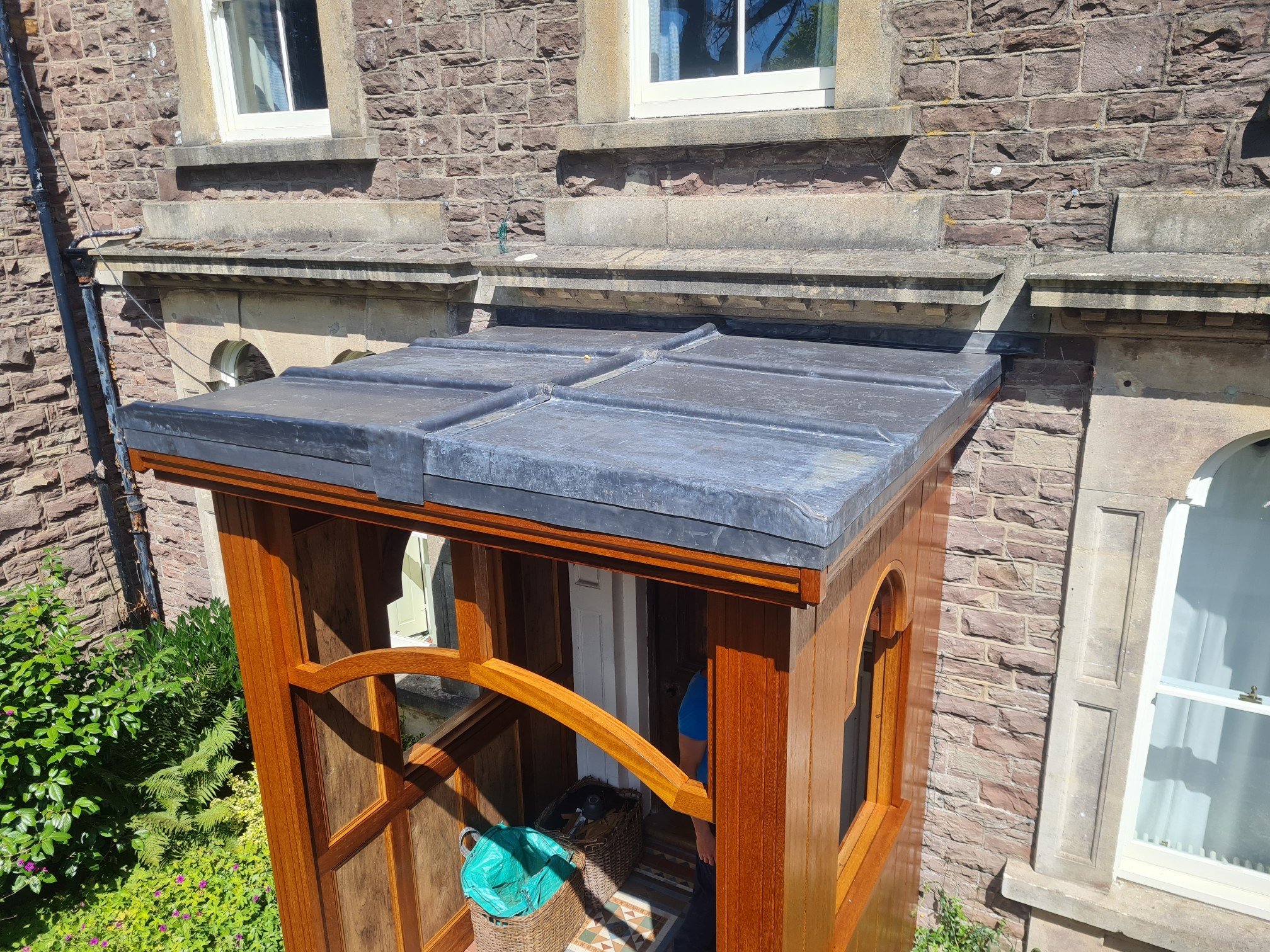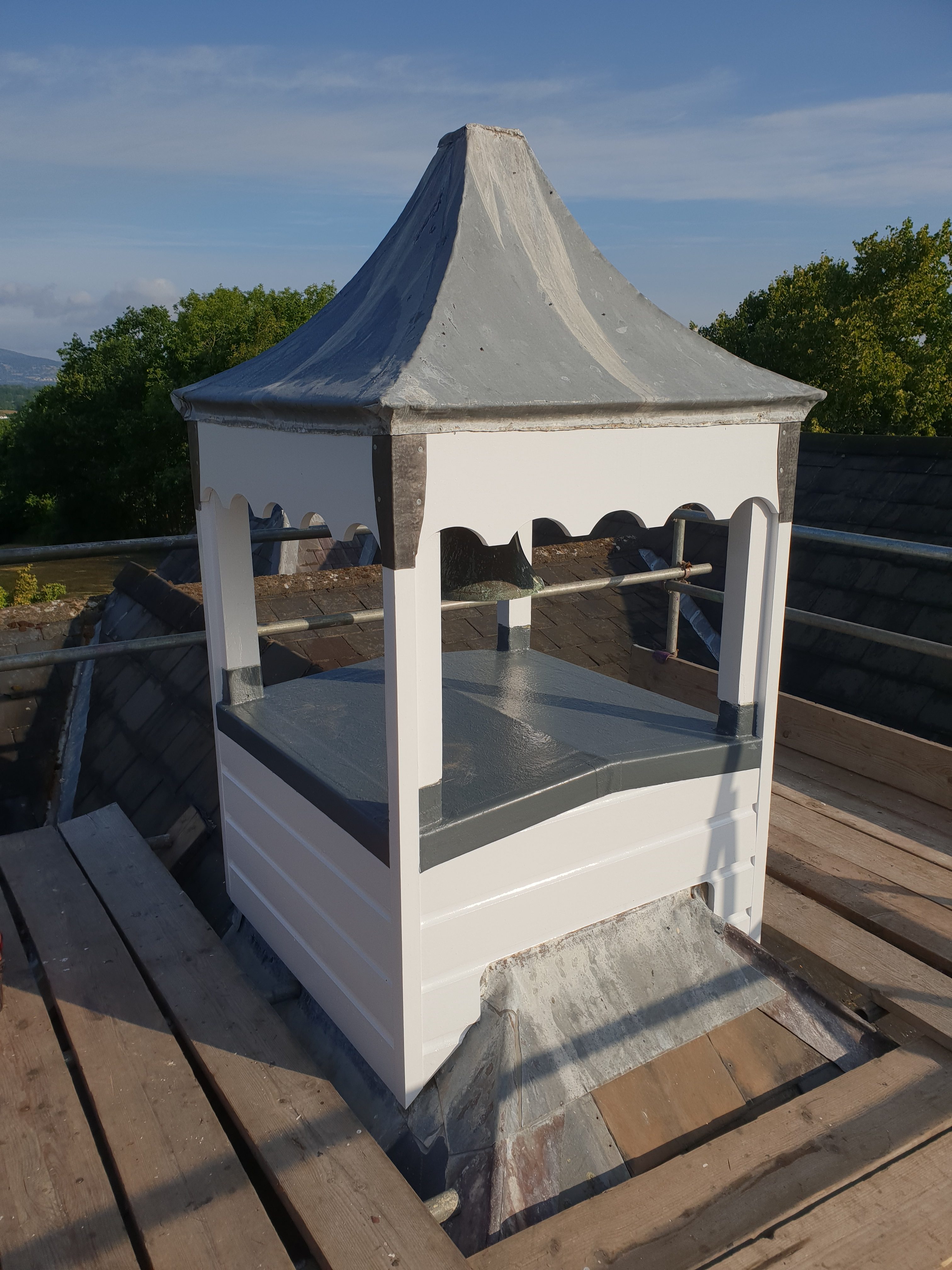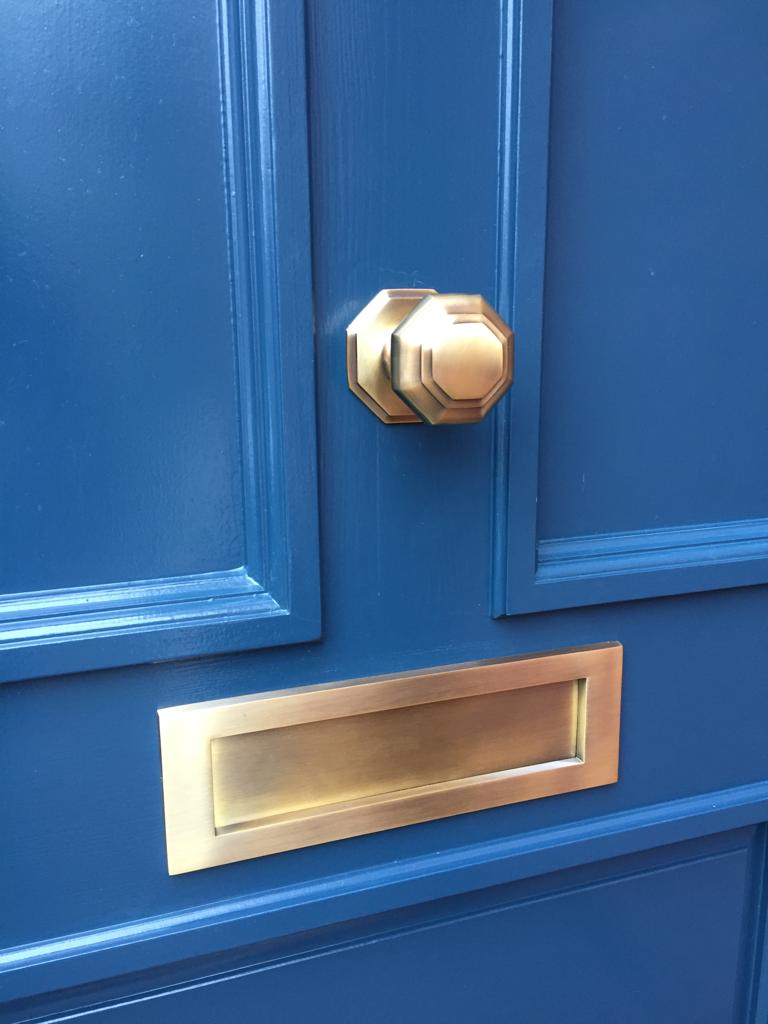Recent Projects
Published on 1st April 2024 by CHT Joinery
Iroko Porch With Lead Roof and Arched Windows
The original Teak Porch on this Manor House had been in situ since 1917 and was starting to fall apart. A new Iroko porch was built to bring the front of this house back to it’s former glory.
Details
Summer 2023
Iroko Porch with leaded roof
Features
Iroko Boards
Arched Windows
Leaded Roof
Drop Mould Panel Interior
The original porch was constructed in 1917 which we know due to a signature and date on the timbers under the cladding. We started this project by measuring the porch dimensions and constructing the new porch at our workshop. The framework of the porch was built in tanalised timbers with a slightly pitched roof to aid watershed. Once the framework was constructed the roof was pre leaded to reduce the amount of time on site. The lead sheets were then removed to reduce the weight.
The original porch was very rotten due to the timbers being sat in a channel on the floor. To avoid this happening again a row of bricks was laid on the porch base to keep our new timbers off the floor. With these in place the new framework could sit ontop of the bricks once they had set. The new framework was then erected and fixed to the house and vapour barrier sheet was used to wrap the framework. Once this was done the exterior vertical boards could be installed. Then we leaded the roof so that the porch was weatherproof before moving on to the internal panneling.
The glass was then installed and an extra coat of Osmo Decking Oil was applied to all the timbers to give extra protection.
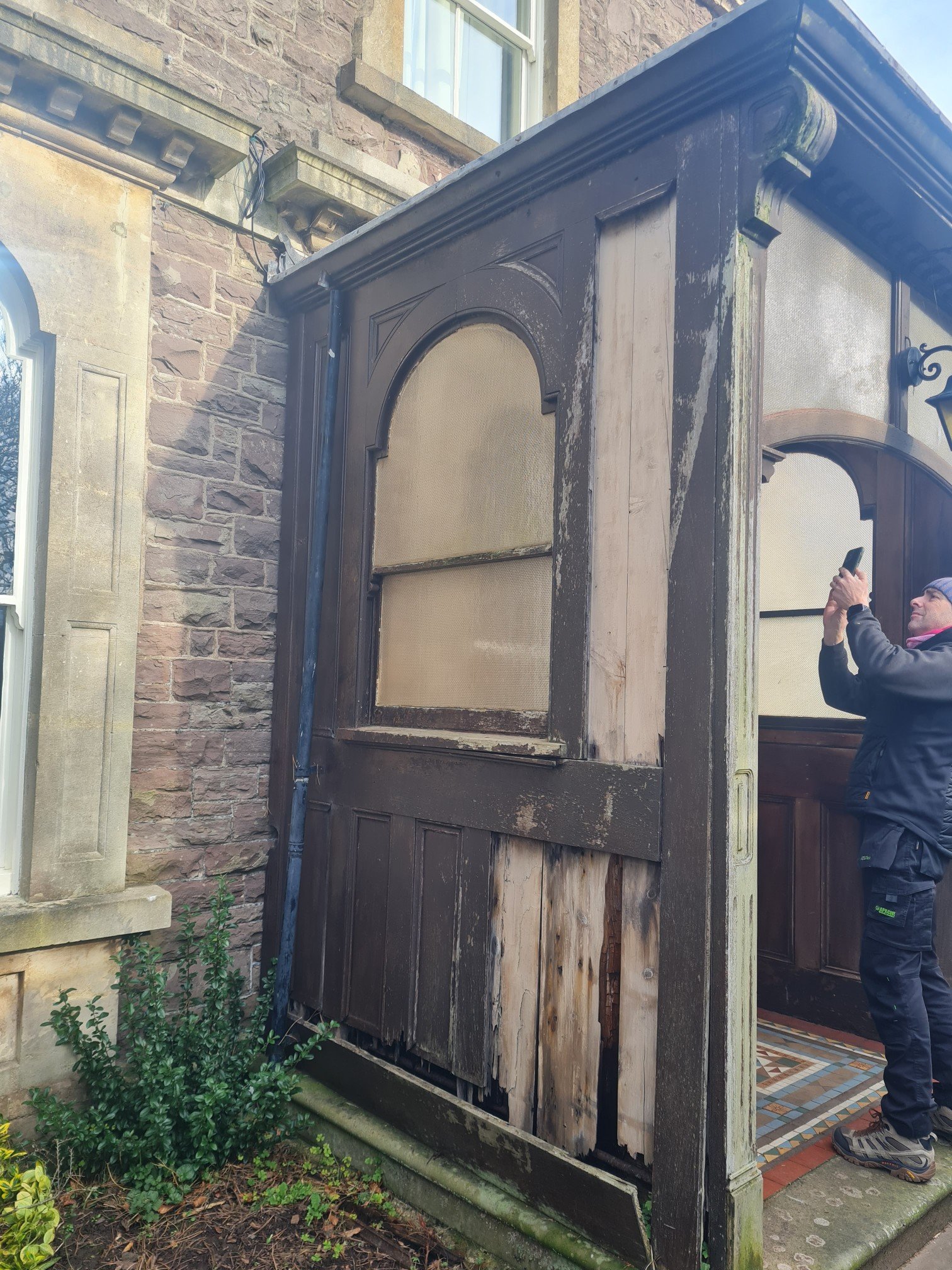
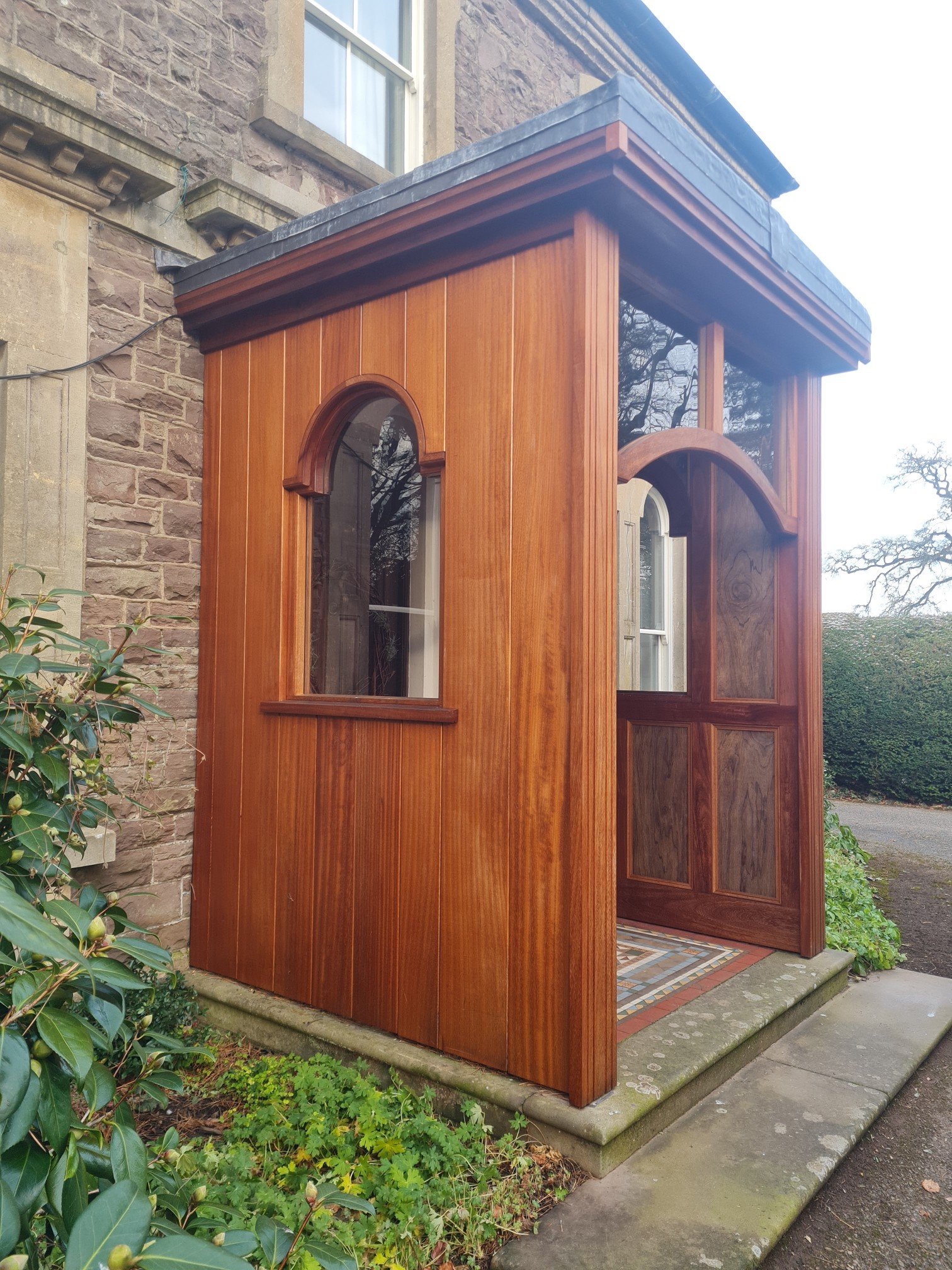
The windows were manufactured to match the downstairs windows which were arched heads with a shoulder. The original porch did not have much inkeeping with the rest of the house so we decided to copy the features of the house into the facia and soffit sections.
Originally our idea was to copy the castle effect that runs underneath the upstairs window sills stone sections but once the porch was up we felt that the addition of these details may have been over the top and distract from the porch. So we spoke to the customer and they agreed the addition may make the soffit and facia area look overly busy so we omitted these features and kept it simple.
The customer wanted to keep the roof the same as the original. So instead of fibreglass we used Lead sheets to recreate the original style of roof. However the original roof did not have a lead flashing which let water run down between the porch and the house. So we cut a flashing groove and installed a lead flashing along the wall edge.
Original Teak Porch Looking Dilapidated

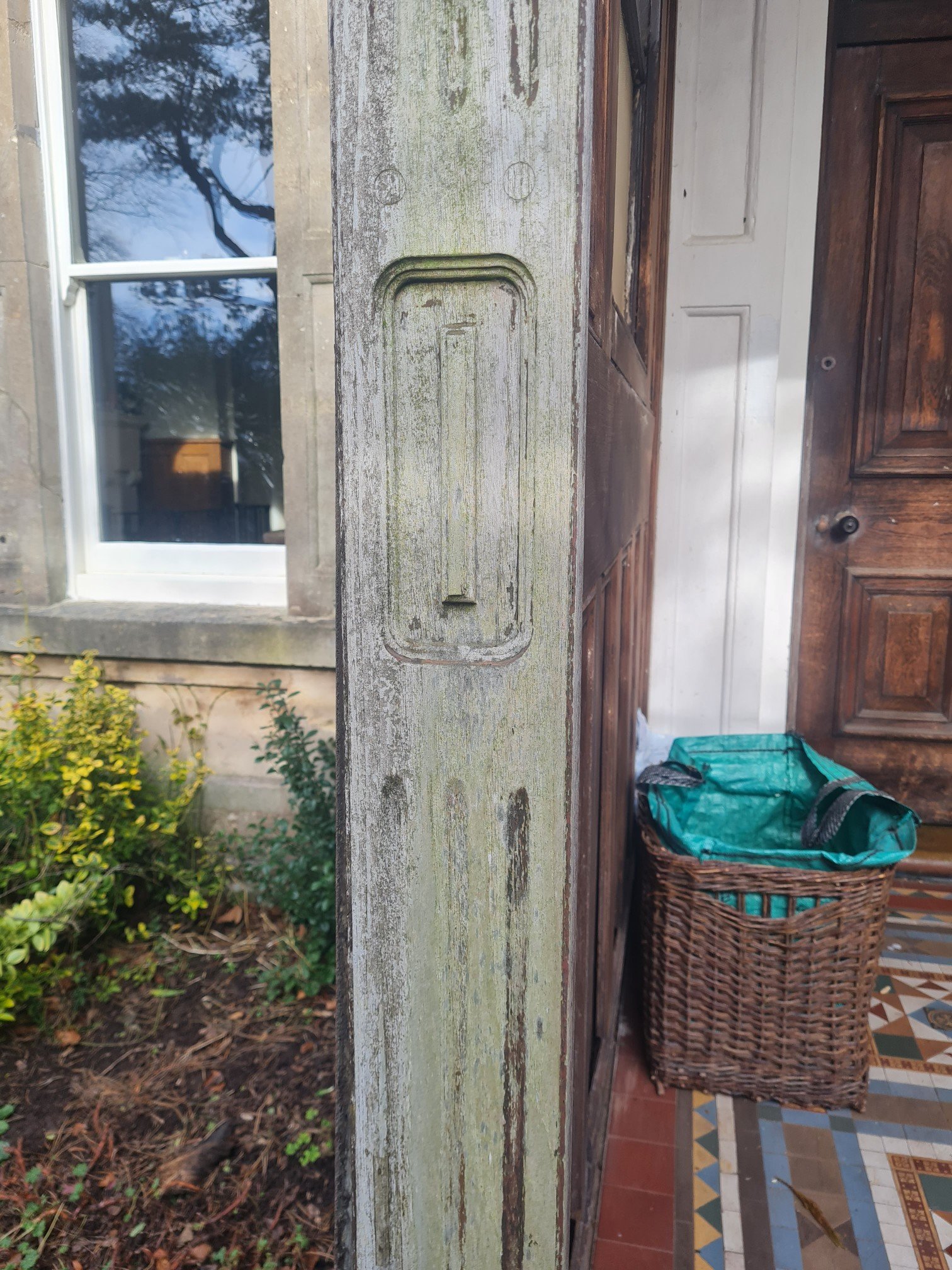
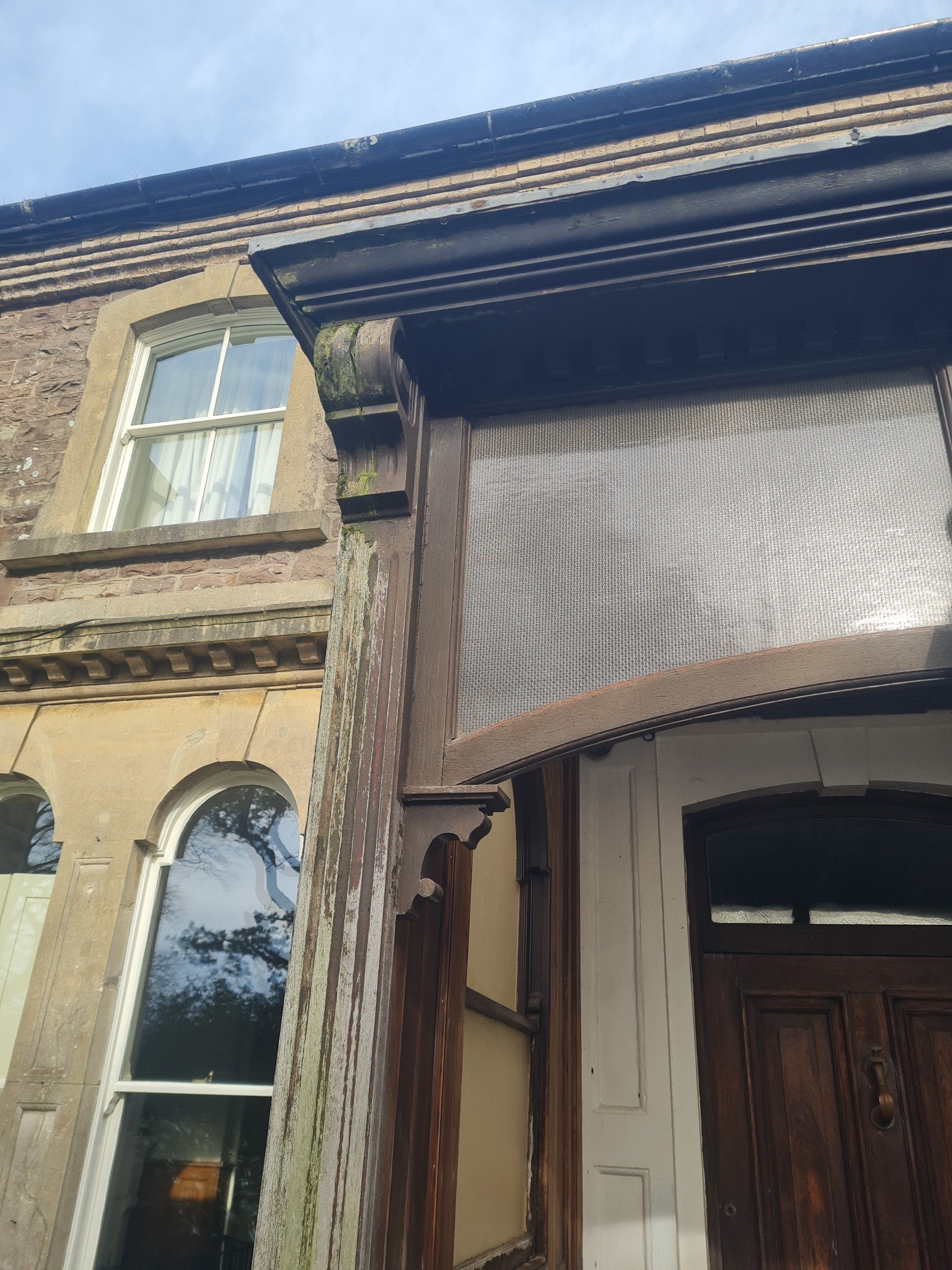
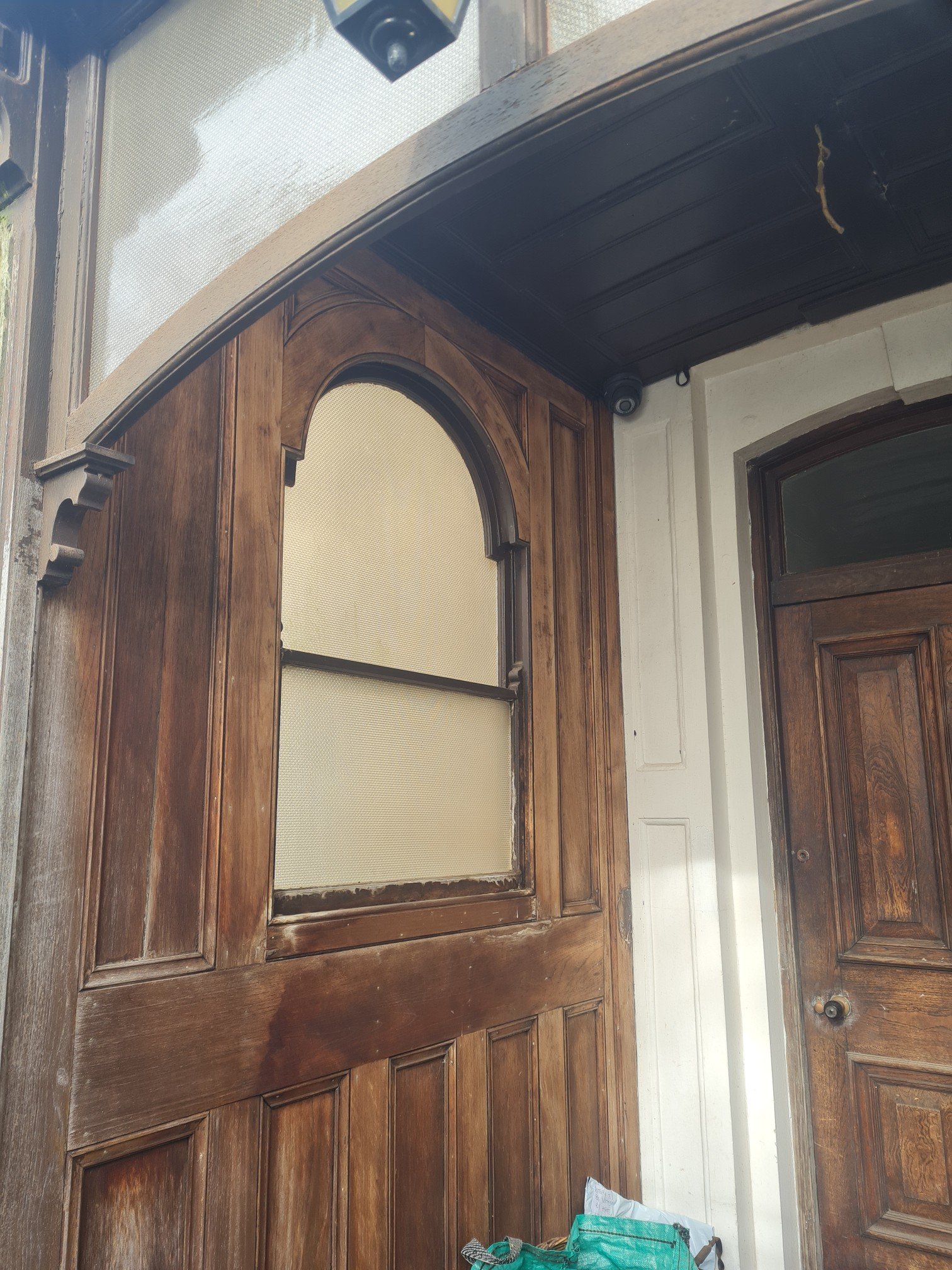
New Iroko Porch Looking Awesome
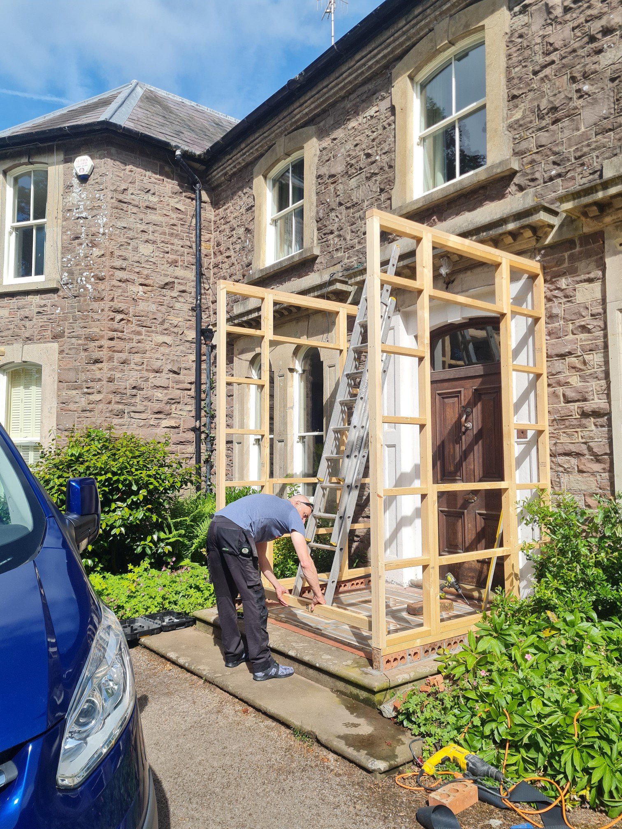
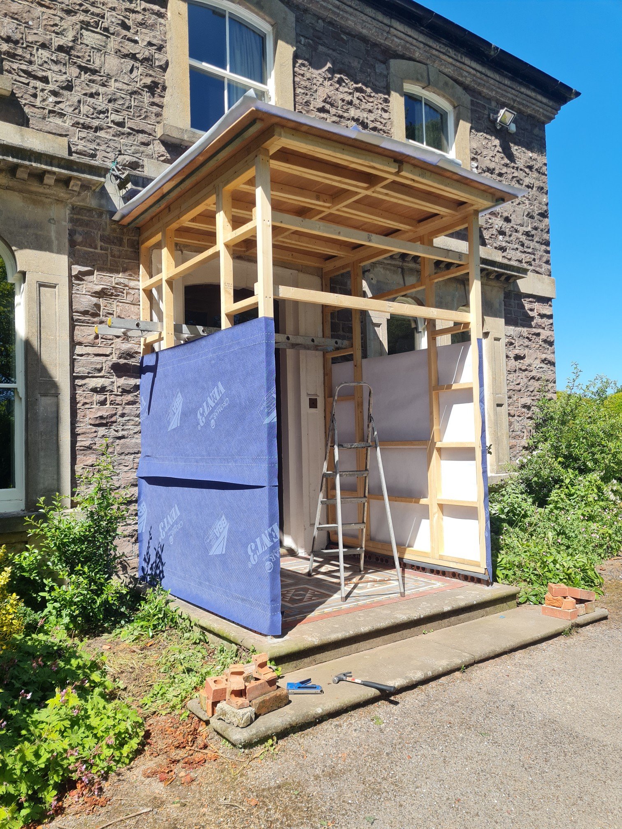
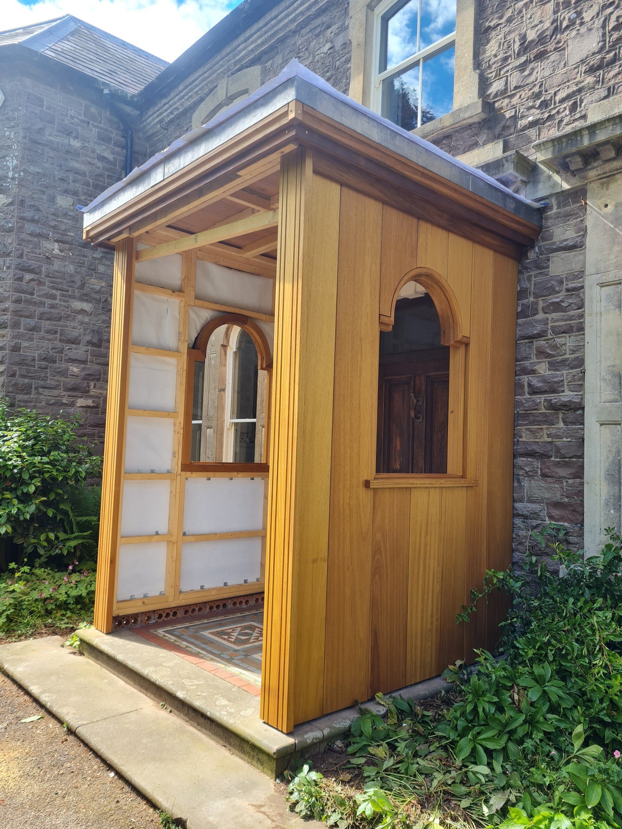
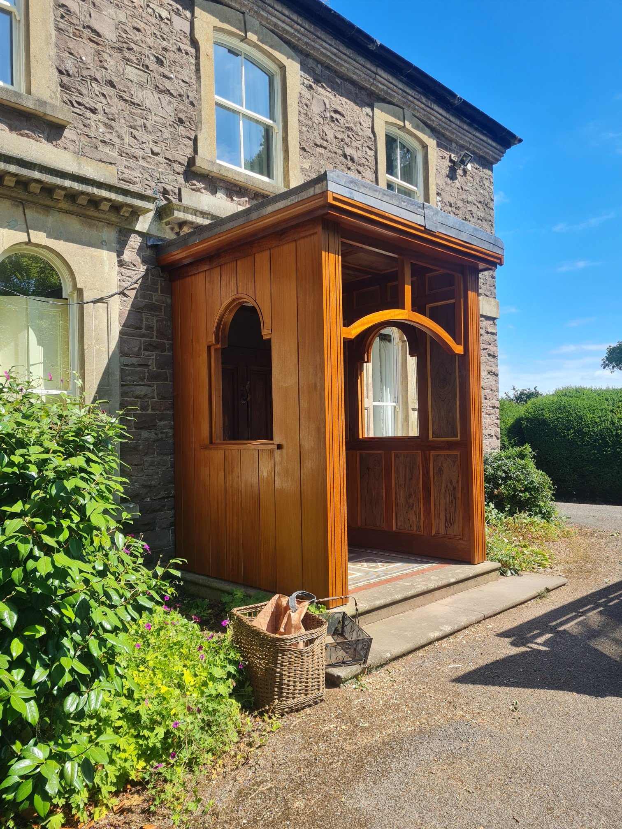
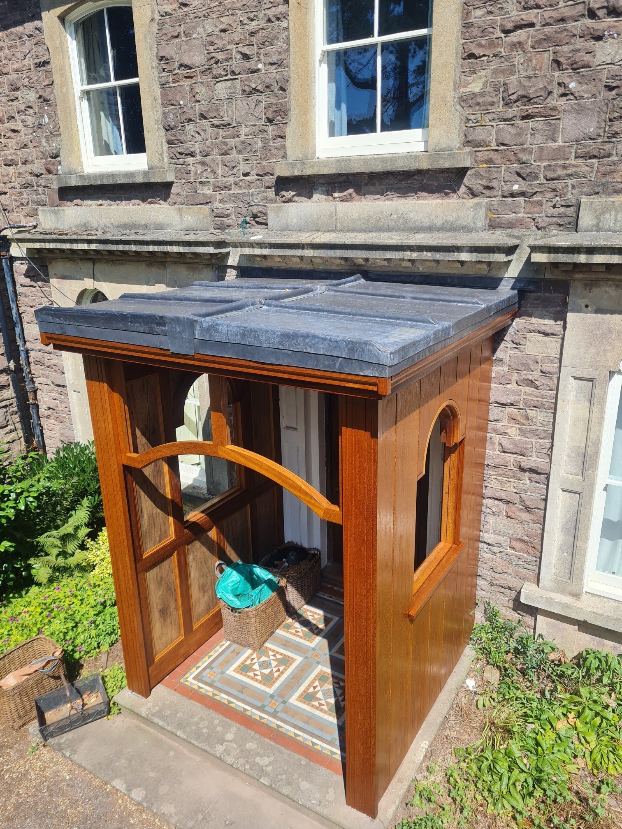
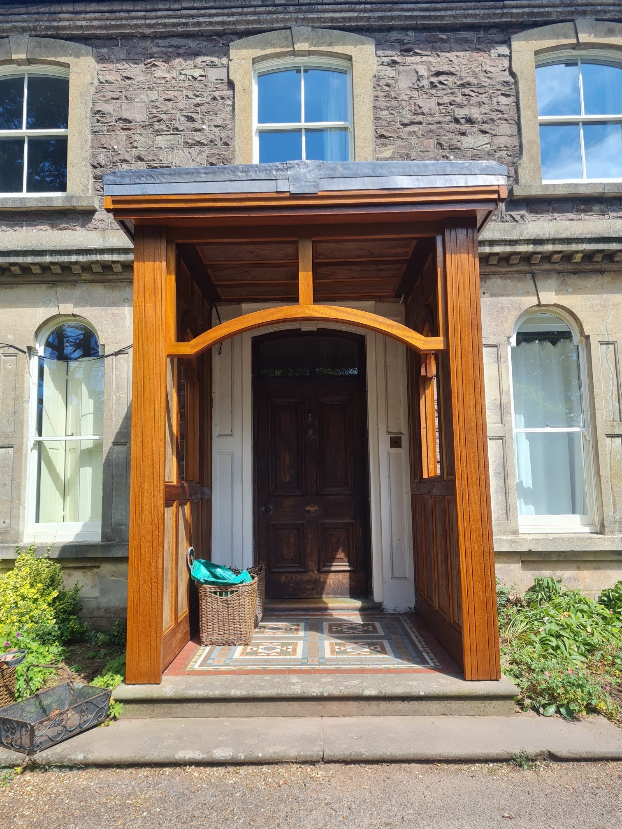

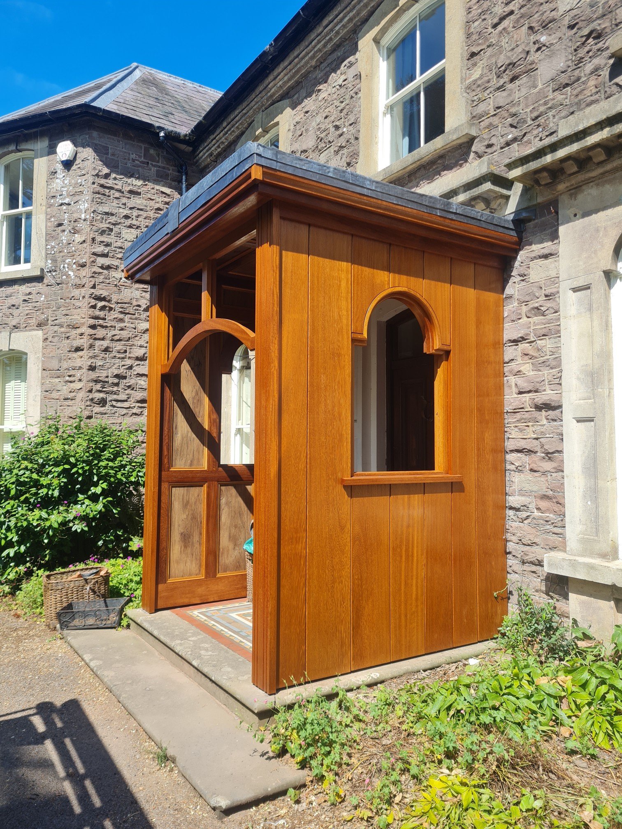
Our Latest Work
We keep our customers up to date with the progress of their project. We even keep a blog of our main projects for potential customers to see. Select a project below to see the progress stages of each or view our archive of previous projects.


